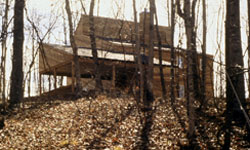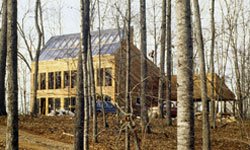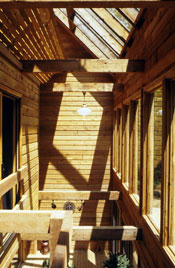home designs


Each design presented in this section was originally a custom design reflecting specific site, climate, program requirements, and budget criteria. Their purpose is to provide:
- A variety of designs from which you may select and modify for constructing a home
- Examples for developing or modifying your own design
- A sense of design flexibility
Construction Documents are available for each Home Design, with a few noted exceptions.
CLICK on Construction Documents from the Products menu for information
selection criteria
- CLICK on Climate Zones & Design Chart from the Home Designs menu.
- Study the CLIMATE ZONES map and descriptions to determine the climate zone of your area. The locations and types of climate zones are very generalized, but serve to initially define the scope of climate criteria. Your area may graphically fall in one zone or border two zones and yet be more characteristic of another. The zone descriptions, therefore, are more significant to the selection criteria than their geographic representations.
- Refer to the DESIGN CHART for the DESIGNS adaptable to your climate.
- Select DESIGNS that can be modified to meet your building requirements.
- CLICK on the DESIGNS from the Design Chart to see detailed information for each design.
modification criteria
All the designs can be modified to function in a climate somewhat different than the climate for which they were designed; and, any group of designs adaptable to a particular climate may be modified to satisfy individual design preferences. However, there is a practical limit to modifications beyond which less efficient performance cannot be adjusted.
The following are examples of some design variables that are adjusted to maintain specified comfort standards with respect to climate variations and design modifications:
- Insulation values of both the inner and outer building envelopes
- Type, size, and location of windows, doors, skylights
- Relation of exterior surface areas below and above grade
- Slope, height and orientation of the roof above living areas
- Depth and position of sun shading
- Location and surface area of roof vents, dampers
- Specifications for air pre-conditioning tubes
- Waterproofing and sub-grade drainage
The following are guidelines for modifying a particular design to satisfy individual design preferences.
building orientation
Most of the houses represented in this section were designed with large glass areas and solarium / greenhouse spaces facing a southern orientation. The north-south axis of these houses may vary between 20 degrees east and 10 degrees west of true south except in climate zones 1 and 2 orientation should be limited between 0 and 20 degrees east of true south.
exterior surface areas, dimensions, geometry
Dimensional and geometric changes of the active air envelope and of the overall building configuration should be discouraged. Generally however, the east-west dimensions of houses with north-south active air envelopes may be increased but not decreased. Furthermore, the relation of exterior surface areas below and above grade should remain unchanged except in favor of increased proportional area below grade.
interior and exterior materials
There are no significant thermal considerations in the selection of materials except in the case of evaporative cooling walls and of substitutions for glass. Interior color values should be light. Exterior color values should be lighter in warmer climates, darker in colder climates.
exterior glass
SOUTH: reduction of glass areas should be minimal.
NORTH: small reductions or increases are primarily practical or aesthetic considerations.
EAST-WEST: Glass area in this orientation is a summer / winter trade-off and more costly to accommodate. Generally, direct interior solar gain from early morning and late afternoon sun in the winter is an advantage, but must be properly insulated. In summer it is a disadvantage and should be shaded externally and insulated as well. However, east-west windows incorporated into the thermal envelope would be more effectively accommodated.
floor plans
Alteration of interior floor plans is permitted and easily accommodated. However, these changes should respect the quality and availability of natural light to the interior inherent in the original design.
The following are examples of some modifications or additions to consider:
- Finished space in the attic
- Basement
- Deck or screened porch
- Small wing on the east or west for additional living space
- Dormers
- Additional gables
- Garage or carport
- Balconies or decks in the solarium-greenhouse


