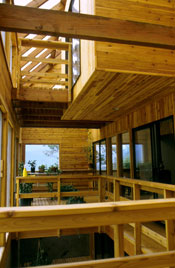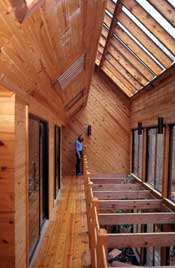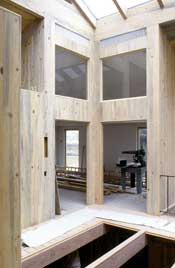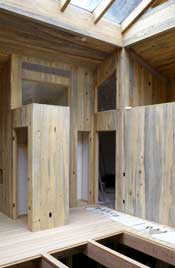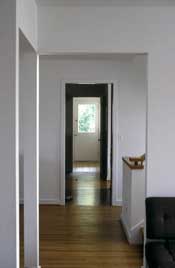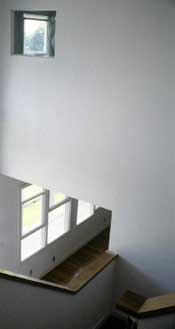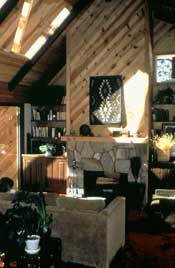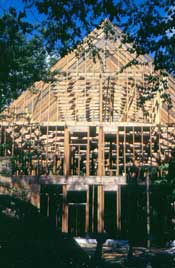planning a home

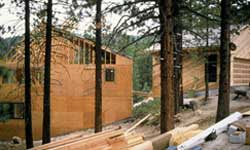
Building a home is a complex problem requiring considerable commitment of time and energy. Essential to the successful completion of this task is the initial process of prudent, organized planning. Therefore, in beginning, consider the following:
- Develop a comprehensive understanding of the scope of the problem. The following text of this section brings into focus the nature of this problem and the important issues involved.
- Familiarize yourself with the particular conditions of your building project. Start a notebook / file; and using the Planning Checklist, begin collecting information applicable to your situation.
- Once you begin working with all the pieces to formalize your design criteria, organize your priorities with respect to the issues involved.
- Detail an expected sequence of events over time. By anticipating future requirements, the necessary regulatory information can be compiled sequentially to minimize possible delays in the, sometimes arduous, permit approval and construction process. Scheduling becomes most critical once financing has been committed and throughout the construction period.
Upon completion of the planning phase of your building project, the time required for acquiring or developing construction documents and obtaining building permits may vary greatly. Acquiring or developing construction documents may take from two weeks to six months depending on whether you build from stock plans with minor modifications or contract for architectural services. Plans and permit approvals may take from one to two days in rural areas to one year or longer in rapidly developing, high-density areas where temporary building moratoriums may be imposed. Construction normally should take approximately six months. However, climate and limited building seasons in some areas are important factors to the timing and pace of construction.
Depending on your abilities or the extent to which you are willing to take responsibility for the planning, construction documents, and construction phases and on whether a custom design or modification of an Ekose’a Homes design is best suited to meet your needs, an architect or residential design professional is singly the most qualified individual to assist you in the guidance and development of your project from start to finish. The cost of architectural or design services will vary greatly depending on the complexity of the project and assigned responsibilities. Ekose’a Homes, Inc. can provide architectural services directly to the owner or on a consulting basis to the owner’s architect, design professional, or builder. Refer to the Services section of the Ekose’a Homes website for details.
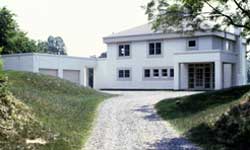
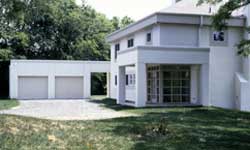
planning checklist
| BASIC SITE CONSIDERATIONS | PHOTOGRAPHS |
| Water Supply | Perspectives |
| Septic System | Principal Views Reference to Site Plan |
| Utilities | |
| Site Accessibility | DESIGN PROGRAM |
| Soil Conditions | |
| Site Drainage | ROOMS AND SPACES |
| Water Table | |
| Plant and Tree Cover | Living Room |
| Climate Data | Dining Room |
| Optional Energy Systems | Kitchen |
| Bedrooms | |
| SITE SURVEY | Studio - Den - Library |
| Greenhouse - Solarium | |
| Size | Hallways - Foyer - Entrance |
| Configuration, location of corners | Closets |
| Orientation: true, magnetic | Utility Rooms |
| Streets | Stairs |
| Terrain | |
| Easements | AMENITIES |
| Adjacent Property | |
| Existing Structures | Kitchen Appliances |
| Other Equipment | |
| TOPOGRAPHICAL SURVEY | Sauna |
| Hot Tub | |
| Contours | Pool |
| Trees | Fireplace - Stove |
| Other Shading | Porch - Deck Areas |
| Springs | |
| Water Level | STYLE |
| Drainage | |
| Rocks | Lighting |
| Elevations of Sewer Connections | Plumbing Fixtures |
| Utility Locations/Hook-ups | Cabinetwork |
| Setback Requirements | Shelving |
| Sidewalks | Hardware |
| View Lines | Exterior and Interior |
| Prevailing Winter and Summer Winds | Floor - Walls - Ceiling |
| Finishes | |
| REGULATORY | Indigenous Materials |
| Zoning | COSTS |
| Building Codes | |
| Municipal Ordinances | Desired Budget |
| Subdivision Requirements | Land |
| Development Restrictions | Standard Construction Costs |
| Permits: | Relation to Total Square Feet |
| Septic | Construction Loan |
| Water | Permanent Financing |
| Power | Permit Fees |
| Building Approval | Architectural and Engineering Fees |
| Engineering Reports: | |
| Water | |
| Soil | |
| Percolation Tests | |
| Structural Calculations, Details and Specifications | |
| Thermal Calculations |
financing
Several years ago when the first Ekose'a homes were being constructed some bankers were reluctant to finance a home containing no conventional heating or cooling system. Hundreds of such homes are now built and although your local banker may need supporting data to approve a loan for an Ekose'a home, loans are available. Ekose'a Homes can provide thermal performance evaluation services including computer printouts showing thermal performance and supporting information to help facilitate obtaining mortgage financing.
tax credits & incentives
U.S. federal tax credits are available to homeowners for qualified energy efficiency improvements or residential energy property costs for a main home in the U.S. Refer to Internal Revenue Service (IRS) Form 5695, Residential Energy Credits. There are two credit categories, Nonbusiness Energy Property Credit that is limited to a total of $1,500, and Residential Energy Efficiency Property Credit that is limited to 30% of the total property costs. Under the Nonbusiness Energy Property Credit, qualified energy efficiency improvements include building envelope components such as thermal insulation, exterior doors and windows, and roofing materials designed to reduce heat gain; and, qualified energy property includes certain types of water heaters and boilers, heat pumps, air conditioners, biomass fuel stoves, and furnace fans. Under the Residential Energy Efficiency Property Credit, qualified property includes solar electric (photovoltaic) systems, solar water heating, small wind energy systems, geothermal heat pumps, and fuel cell systems. Except in the case of a fuel cell system, credit may be taken for these systems installed in a home other than the main home.
Also, inquire locally about state, municipal, and utility company programs for rebates and financial incentives such as property tax and permit fee exemptions and low interest loans, which are widely available for renewable energy systems, weatherization improvements, reduced energy consumption, and other “green” building measures.
DSIRE (Database of State Incentives for Renewables & Efficiency) at www.dsireusa is a comprehensive online source of information on state, local, utility, and federal incentives and policies that promote renewable energy and energy efficiency.
building codes
Various building authorities have identified several problem areas; of these, the main one has been fire and smoke protection in concealed, unoccupied spaces of the thermal envelope. Several solutions have been accepted as follows:
- The surfaces of these spaces can be lined with a non-combustible material.
- Sprinklers can be installed at various points within the envelope.
- Fire dampers can be designed to close off the vertical portions of the envelope in case of smoke or fire.
- Smoke and temperature sensors can be installed to provide early warning. Individual building authorities may require that different conditions be met.
We advise against the use of PVC or other plastic pipes, which would be exposed within the thermal envelope. We also advise against the use of urea based foams in any portion of the structure which could be exposed to fire since both of these products cause toxic gasses to be released when exposed to flames.
All wiring should be kept clear of the envelope space and run inside the interior, or exterior wall cavity.
Building codes typically require that habitable spaces maintain a minimum temperature for human comfort during net heat loss conditions. To meet this requirement, some building authorities will require the provision of a back-up heating system. But in most cases, this requirement has been waived when evidence of other successful Ekose'a Homes is presented. In some cases they might also require a computer analysis of heat loss and heat gain. In other cases they have accepted a fireplace or a wood stove as back-up heating. However, wood burning is highly toxic and polluting and should be considered only in remote, rural settings. Increasingly more jurisdictions, particularly in densely populated areas, prohibit fireplaces in new construction. Radiant space heaters or systems are more environmentally friendly alternatives for back-up heating. Also, building codes address ventilation requirements with which Ekose’a Homes comply, but they typically do not require a cooling system.
Each building authority looks at each house on an individual basis. To date, we have found that most agencies are receptive to the thermal envelope concept and will work with the owner and his or her design professional or builder to satisfy the building codes as well as maintain the integrity of the Ekose'a Homes design. And in the future, we expect more widespread acceptance of passive energy conserving design, as building codes will become increasingly focused on combating the energy and climate crisis.
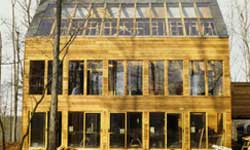
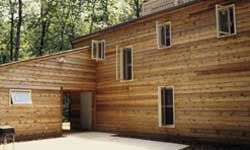
building site
The building site and associated climate are significant determining factors in shaping the overall development of any building project. Basically, the considerations for selecting a site are the same for Ekose'a Homes as for any other type of home.
Site analysis is one of the most important tools in shaping the design of an Ekose’a Home in order to achieve functional requirements and optimize human comfort conditions. Ekose'a Homes, as natural energy-conserving architecture, are direct responses to the indigenous environment of the site and to the gathering and balancing of available natural energies.
The primary considerations with respect to a building site include the following:
- Water – quality, source, and extent of supply
- Septic System – alternatives and requirements
- Utilities – availability and accessibility
- Site Accessibility – Distance away from material suppliers and ease of getting to the site affect construction costs.
- Soil Conditions – Most soils will provide adequate support for residential construction. Solid rock near the surface is expensive to remove; however, a practical balance between excavation and berming can be achieved to create the desired results.
- Site Drainage – Site drainage above and below ground away from the building is very important. Although controllable, this condition may have significant cost implications. Avoid sites that may experience flooding.
- Water Table Levels – A seasonally high water table may present drainage and waterproofing problems. Again, earth berming may be a practical consideration to avoid or minimize excavation below water table levels.
- Slope / Topography – Ekose'a Homes concepts are not restricted by the degree or direction of slope; however, topography may significantly affect the microclimate of the site. Investigate these conditions with respect to winds, inclement weather, and the amount of sunlight available to the site. Also, steep sloping sites are more difficult to build on and thus affect construction cost.
- Plant and Tree Cover – Established indigenous vegetation is important for stabilizing the soil and controlling erosion, and may also help to moderate moisture and temperature conditions of an area. Particular types of trees offer several advantages. Evergreens can form protective screens against winter winds and deciduous trees can provide valuable summer shade and glare control.
- Climate Data – In addition to investigating microclimatic conditions of a particular site, regional climate narratives should be obtained from the nearest local National Weather Service Office, cooperative station or climatologist.
A Site Survey should be obtained which portrays the size and configuration of the site, directional orientation, streets, and general slope of the terrain.
A Topographical Survey is necessary in many cases, particularly for undulating sloped sites. This drawing indicates the contours of the site at two-foot intervals, with any unusual or distinctive features.
For lots having very gentle slopes and no other features, the topographical survey need only indicate the corner elevations. For those lots having steep grades, it is advisable to have a surveyor prepare a complete topographical survey of the site. Also, indicate relevant views (draw exact view lines showing altitude and azimuth of relevant features), large trees, and sources of unusual noise.
Color Photographs taken from different directions including principal views from the home site are very useful in describing a visual image of particular site conditions. Number and reference photos to the site or topographical survey, and indicate the location and orientation of each shot.
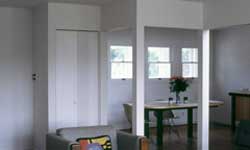

programming design
Programming your design is the most exciting aspect of the planning process. It includes detailing your space requirements to form a complete statement of your visual expectation of what the house and its components will look like when finished. Incorporate all the design features thought of in this process. Take one room at a time to begin. State the sizes and uses or functions for all the rooms and spaces including requirements for site and sound privacy. Then, consider the whole house and the appropriate relationships of each room according to their functional requirements. In deciding room sizes and layouts, it is helpful to list furniture to be included and suggest possible areas for its use.
The next set of considerations, include your preferences for exterior and interior style - the geometry and materials of the building. Finally, make a list of amenities you wish to incorporate in your plans to create an efficient and comfortable home. Many of our clients have found it particularly helpful to read popular building magazines and to clip out examples of details that appeal to their sense of design, style, and amenities.
Once the conception of your home begins to materialize, the next step is to develop your design program in relation to the building site and budget requirements.
First make sure your proposed home will fit on the site. Then consider how the slope, views, winds and other features may affect siting the house, the location of a driveway and garage or carport, front and back doors and finally the arrangement of rooms and windows.
With respect to cost, use the standard cost per square foot of construction in your general area as a preliminary measure for estimating the cost of your home. Then justify to yourself the relationship between the desired budget, total square footage and the standard costs. Keep in mind that the basic costs per square foot must be carefully defined. For instance, you must know the overall quality represented and whether the prices include carports, porches, tool storage or basements. Check with several reputable builders and possibly with several owners who have recently built or purchased a new home to obtain a good measure of the costs in your area.
In sketching out your ideas, we recommend using tracing paper with which you can make overlay drawings of floors above one another and of alternate floor plan arrangements. You should also purchase architectural and engineering scales for working out dimensions on your plans. For working out preliminary modifications of the plans in this book, make a scale, which matches the common scale of the plans. Also, make measurements of the spaces you live in now for use as full scale references in developing or comprehending spaces at smaller scales.
construction responsibility
The single most important factor in the cost of any home is the amount of responsibility for construction assumed by the owner. Typically, a building contractor is constructing a number of projects at the same time; and he or she no matter how honest or competent cannot look after the costs and quality of your home as well as you can. Even if you have no prior construction experience, there is much you can do to control the cost if you have the time and the interest. However, most people traditionally chose to leave the major responsibility of the construction to the contractor.
METHOD 1: THE OWNER ACTING AS THE MASTER BUILDER
The most ambitious level of owner responsibility is where the owner is the builder, performing the work and administration of construction and hiring only occasional or specialty labor as desired to assist with the actual work. This approach would seem to require some prior construction knowledge and experience; and yet, we have observed success where this has not been the case. There are many ways to obtain the knowledge and most of the skills needed. In some areas, there are instructional classes for owner-builders. And in most cases, there are willing friends with sufficient construction knowledge and experience to help guide the owner in acquiring the necessary organizational and hands-on construction skills. While this level of commitment may be beyond the capability of the average person, we are suggesting this possibility simply to make the point that it can and has been done. The rewards for such effort go far beyond the actual cost savings, which may run as high as 40%.
METHOD 2: THE OWNER ACTING AS HIS OWN CONTRACTOR
If the owner has a genuine interest in participating in the process of construction but has neither the time nor the interest in doing the actual building, there is an intermediate level of responsibility, which is acting as your own contractor. This method involves much less time and energy than METHOD 1.
If you have the time and interest in acting as your own contractor, and if you are willing to put in some long, hard hours of advance planning, it may be possible for you to save as much as 20-30% of the actual construction cost. Our experience indicates that anyone with the ability to afford to own a home has the ability to actually build it. Every member of the family can participate in the planning, shopping, and construction of the project; thus relieving some of the responsibility from falling onto one individual.
Should you have no prior construction experience, we advise you to find a carpenter foreman to run the job on site. This is a big responsibility and you should be very careful in making your selection. Such individual should have a verifiable track record in doing what you are going to require.
He or she will leave the owner free to account for all expenses, shop for the best sub-contract and materials prices, write all checks, justify expenses with money as it is made available from the financing institution, and to contribute labor in the actual execution of the work.
His or Her Responsibilities:
- Reading and interpreting the plans and specifications
- Laying out the work to be done and supervising the work of all persons involved
- Making a list of all materials and equipment needed
- Assistance in locating and evaluating additional labor and sub-contractors
- Approving work done by subs prior to payment
- Actual ordering of materials or telling the owner what and when to order
- Suggesting sources for materials
- Suggesting alternative materials and details
- Keeping managing time cards for all hourly paid employees
METHOD 3: LETTING A CONTRACTOR TAKE 100% RESPONSIBILITY
The owner can also elect to work with an established and competent building contractor on a cost-plus basis in which the contractor’s fee is a negotiated amount in addition to the actual cost of construction. In this way the owner can help to shop for better sub-contracts, better material prices, and even do some of the work to further save in costs.
Although it is usually the most expensive option, the owner can elect to turnover the entire project to several contractors for competitive bidding. This relieves the owner from all responsibility except paying the contractor. It is important to remember that no matter which method is chosen the more time and energy the owner devotes to the project, the more satisfied they become with the final results, both from a standpoint of costs and quality.
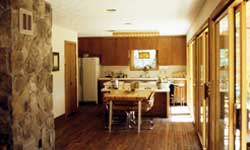
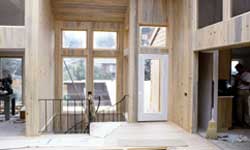
quality of materials
Following the aspect of owner responsibility, the quality and cost of the building materials is the next important concern. There are literally thousands of individual components that go together in the construction of a home. Each one of these items is available in a wide range of costs. Typically, costs range as much as 100% and some components are offered in a range of as much as 400% – 600%. The cost difference between the cheapest and the most expensive plumbing or electrical fixtures produced by the same manufacturer are often 300%, or more.
One of the predicaments faced by the owner-builder is being forced to constantly select cheap materials if the costs are to be kept competitive with houses produced by tract developers. When you are building a house in which you expect to live for a number of years, it is heartbreaking to compromise on basic quality; and yet, the owner should face this fact very early on.
Again, the most sensible approach to the question of material quality is doing thoughtful advance planning and careful competitive shopping. If building your own home is going to be the largest single investment of your lifetime, it makes a lot of sense to spend as much time as possible on the planning process. Once you have started construction, the pace of building will leave little time for reflection or rational comparisons. Planning is the key.

