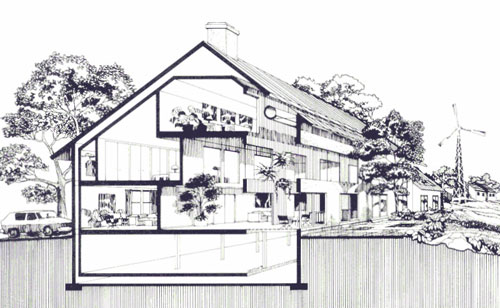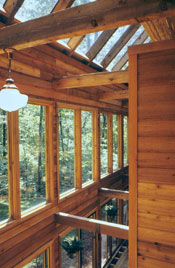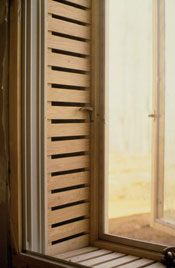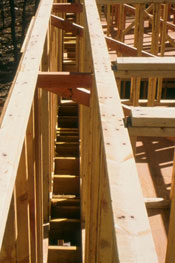How it works

design methodologies
Designing buildings that effectively integrate the on-site natural energies with the microclimate and the basic physical characteristics of ordinary building materials requires a comprehensive knowledge of each interactive element.
climate
With regard to climate, the primary data to be analyzed on a tri-hourly or daily basis is the outside air temperature and solar insolation, the measure of radiant solar heat. If these two quantities of data are plotted on a graph, it becomes obvious that certain sequences of climatological events will have greater impact on the inside air temperature of a building than others. Once these critical periods are identified, the building design must be evaluated analytically with respect to the dynamic sequence of heat loss / heat gain during each critical period. It is absolutely essential that the designer identify the critical sequence of weather as compared to the static statistical mean in observing the dynamic effects of the environment on the building.
heat transfer
In looking at the points of a building through which the maximum temperature change or heat transfer occurs, it will be observed that the greatest amount of heat transfer takes place either directly through glass areas by conduction or through doors and openings around glass areas by convection, or air infiltration. In the typical modern home, the percentage of this heat loss by conduction and infiltration may reach as high as 80%.
Therefore, in the process of minimizing undesirable heat transfers, it becomes obvious to start at the point of highest heat transfer, or typically the glass openings in the building skin. Due to the extremely high conductivity of glass panels, and even where double or triple layered panels are used, it is necessary in more extreme climates to shield these glass panels from direct contact with the outside climate and/or reduce the amount of glass area. However, since glass areas are highly desirable for allowing sunlight and solar energy into a building as well as for providing visual contact with the outdoor environment, the notion of shielding glass areas when necessary rather than reducing them is the most sensible approach to this issue.
thermal envelope
The implications of such a shield or barrier led to the development of the gravity geo-thermal convection envelope, or thermal envelope. The thermal envelope is an active air space covering most if not all of the glass openings in the building skin and is connected with the attic space above the ceiling and with the crawl space below the floor. This forms a complete envelope around the interior living spaces wherein air is free to circulate back and forth due to changes in the temperature or density of the air, which occur in the vertical components of the thermal envelope.
The air in the thermal envelope affects and is affected by the surface temperature of the interfacing earth and building materials. Due to the asymmetrical aspects of climate, site, solar orientation, and building design; the building and the thermal envelope will naturally gain heat on one side and lose heat on another side. The side gaining energy will rise in temperature and the side losing energy will fall in temperature. This will result in colder denser air falling due to gravity on the cold side, forcing up the warmer lighter air on the warm side.
This circulation of air due to gravity, or gravity convection will continue as long as one building wall loses or gains heat faster than an opposing wall.
The thermal envelope simply acts to achieve equilibrium with respect to the density of the air in the vertical components of the envelope and in so doing also acts to achieve temperature or thermal equilibrium of the air and interfacing surfaces. This process of thermal equilibrium is based on the principle that heat will move from a warmer object to a cooler object and on the three modes of heat transfer, radiation, conduction, and convection. Opposing surfaces of the envelope will transfer heat across the envelope by radiation. The air in contact with the surrounding surfaces will transfer heat by conduction. Therefore in the process of achieving equilibrium, the air envelope transfers heat by conduction and distributes heat by gravity convection. In understanding and applying the principles of thermal equilibrium and the modes of heat transfer, it becomes evident that a key factor in designing for critical heat gain and heat loss conditions is the correlation of surface areas and associated mass in contact with the thermal envelope.
A final point regarding the thermal envelope, it is the only functional environment that the interior of the building is able to sense. Therefore during critical climate periods, the interior occupied spaces lose and gain heat interactively with the thermal envelope, not with the outside climate. And since the air of the thermal envelope is not in direct contact with the air of the living spaces, its temperature can fluctuate greatly with comparatively little effect on the interior environment.
earth mass
Another key dynamic in achieving thermal equilibrium, particularly during prolonged extreme conditions, is the flywheel effect of the earth mass. Since the earth mass interfacing the thermal envelope is connected to planet earth, its heat storage or thermal capacity is virtually unlimited and thus readily gives up or absorbs heat interactively with the thermal envelope and the surrounding surfaces of the interior building structure.
Performance monitoring of the thermal envelope by Phillip Henshaw in Colorado reveals that the buffering effect of the thermal envelope during extreme winter conditions can be enhanced by the infiltration of earth-tempered air through the ground into the air envelope, a direct and relatively fast means of convective heat transfer from the earth to the air envelope. This phenomenon will occur where the intrinsic permeability of the soil outside and under the building is equal to or greater than the permeability or infiltration rate of the exterior building skin, and where the aerodynamics of the building and the wind will cause a negative outside air pressure differential relative to the air pressure inside the envelope. Such air exchange may also be explained by a gravity-chimney effect due to the density or temperature differential between the outside air and the air envelope. The respective infiltration rates of typical soils and standard residential building construction are commonly similar, allowing this type of desirable infiltration to occur.
In explaining the above dynamic conditions, and with respect to low-rise buildings, the earth is utilized as the primary source of mass for absorbing and yielding heat. There are several reasons for this. First, and most importantly, the earth is the only material that is readily available at the site at no cost. Second, the space directly below the building is the most logical location for heat transfer. Placing the thermal mass at the high point or at any intermediate point in the structure would increase or decrease the envelope temperature near the peak, maximizing the heat transfer during extreme periods in both winter and summer. Third, as previously mentioned, it is connected to planet earth, a source of virtually infinite heat. A fourth advantage of earth over any other material is the fact that it absorbs a certain percentage of moisture and holds it. The normal water absorption of the earth in this situation increases the heat storage capacity of the earth by more than 100%. In addition this moisture serves to moderate the internal humidity of the envelope and house.



