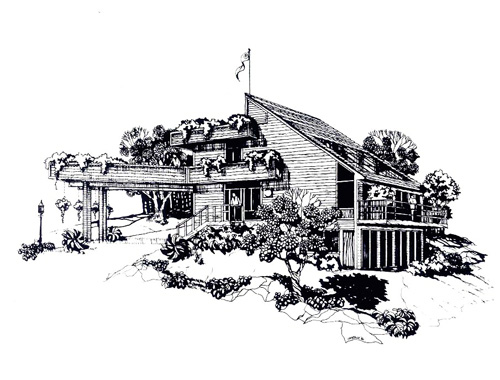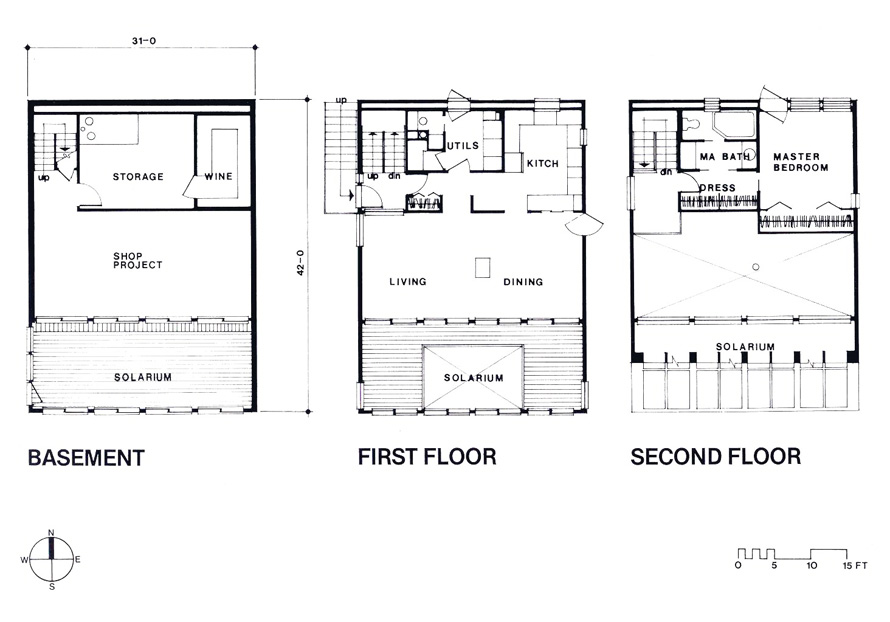REDWOOD CITY 01
SITE
The site is a steep, south-facing slope at the top of a ridge, nearly 500 feet above sea level. The primary feature of the site is a commanding view of the surrounding region.
CLIMATE
See Los Altos
DESIGN
This house is a retirement home with potential for accommodating a young, growing family. With the proximity of the San Andreas Fault, 50 miles west, the house is heavily structured to resist earthquake forces. Exterior decks and balconies take advantage of the year round potential for outdoor activities and the panoramic views afforded by the site. Self- sufficiency is a major theme of this house which utilizes the ground level of the solarium for food production and other gardening, recycled gray water for supporting plant life, solar heated water and a clivus multrum composting toilet. The earth mass associated with this design is more than adequate for stabilizing the effect of outside temperature variations. Cooling is also effected by drawing outside air low into the active air envelope, across the earth floor of the crawl space, and up through the solarium to exhaust excessive heat gain.

